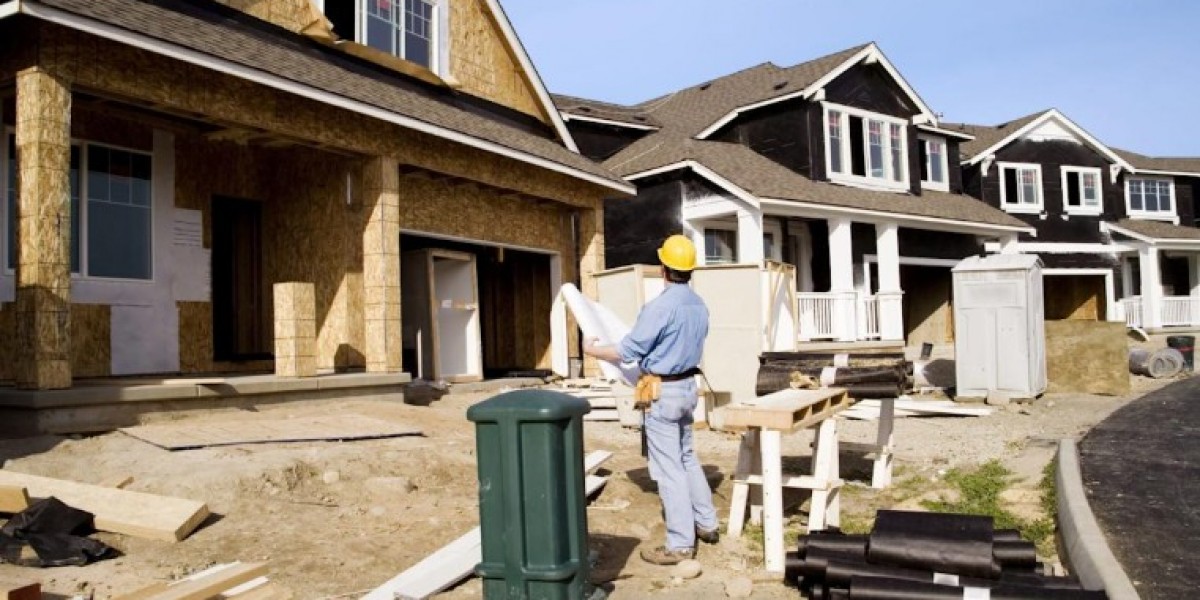Transforming the way your home looks and functions does not always require starting from scratch or moving to a new house. With some creativity, careful planning, and strategic improvements, you can redesign your existing space into something that feels fresh, functional, and aligned with your lifestyle. Many homeowners explore Local Home Additions or internal layout changes to expand space, improve flow, and create a modern environment without losing the comfort of their current home.
In this guide, we’ll explore innovative ideas to transform your home layout, from open floor concepts to multifunctional spaces, that can make your living area both stylish and practical.
Why Consider Transforming Your Existing Home Layout?
Before diving into design ideas, it’s important to understand why making changes to an existing layout is beneficial:
Maximize Space: Old layouts may not make the most of available square footage. Redesigns can unlock hidden potential.
Enhance Flow: Better connectivity between rooms creates a seamless living experience.
Increase Home Value: Updated layouts often boost resale appeal.
Match Lifestyle Needs: Families grow, work-from-home setups expand, and entertaining becomes a priority—your home should evolve with you.
Open Concept Living
One of the most popular ways to transform a home layout is by adopting an open concept design. By removing non-structural walls between the kitchen, living, and dining areas, you create a sense of spaciousness and encourage interaction.
Benefits of an Open Layout
Enhances natural light throughout the home
Makes smaller homes feel larger
Ideal for entertaining guests
Improves air circulation
Flexible and Multi-Use Spaces
Modern homeowners often need spaces that can adapt to different functions. A room that doubles as a home office and guest bedroom or a dining area that transitions into a homework station adds significant value.
Ideas for Multifunctional Spaces
Murphy beds or sofa beds for guest rooms
Foldable desks and tables for small areas
Sliding partitions to separate zones when privacy is needed
Expanding with Smart Additions
Sometimes, your layout transformation requires more than moving walls. A carefully planned addition can solve many problems. Whether it’s a sunroom, second story, or bump-out kitchen expansion, additions blend new functionality with existing design.
Common Home Additions
Kitchen extensions for larger dining areas
Sunrooms for year-round natural light
Garage conversions into offices or gyms
Second-story additions to increase bedrooms without expanding the footprint
Creating Defined Zones
Even in open layouts, it’s important to create defined zones for different activities. This can be done without walls by using furniture, rugs, and lighting to separate areas.
Tips for Zoning
Place a sofa to separate the living room from the dining area
Use pendant lights over a dining table to visually anchor it
Lay area rugs to distinguish activity zones
Rethinking Traffic Flow
Sometimes, the biggest improvement comes from fixing awkward traffic patterns. Wide hallways, direct kitchen access, and clear entryways can make a home feel more functional.
Ways to Improve Flow
Move doorways to reduce wasted space
Eliminate narrow or dead-end hallways
Align entrances and exits for a smoother layout
Incorporating Natural Light
A dark, closed-off space can feel cramped no matter its size. Adding windows, skylights, or glass doors can dramatically change the feel of your layout.
Light-Enhancing Ideas
Install floor-to-ceiling windows
Use glass partitions instead of solid walls
Add skylights in hallways or bathrooms
Outdoor-Indoor Connection
Modern living often emphasizes a strong connection between indoor and outdoor areas. By reconfiguring access points, you can make patios, decks, or gardens an extension of your living space.
Design Options
Large sliding glass doors leading to patios
Covered outdoor kitchens or seating areas
Seamless flooring that flows from indoors to outdoors
Storage-Friendly Redesigns
Clutter can make even the most beautiful layout feel chaotic. Transforming your layout with hidden or built-in storage ensures every space is functional and tidy.
Storage Solutions
Under-stair drawers and cabinets
Built-in shelving along hallways
Multi-purpose kitchen islands with hidden compartments
Modern Kitchen Reconfigurations
The kitchen is often the heart of the home, and changing its layout can transform how the entire house feels. From U-shaped to L-shaped or open island designs, kitchen reconfigurations offer endless possibilities.
Kitchen Layout Ideas
Island-centered kitchens for cooking and socializing
Galley kitchens redesigned with open shelving for efficiency
Peninsula layouts to maximize prep space
Bathroom Layout Upgrades
Bathrooms may be small, but layout changes can greatly impact functionality. By rethinking shower placement, adding double vanities, or integrating storage, you maximize utility.
Bathroom Transformation Tips
Replace tubs with walk-in showers for space
Install floating vanities to free up floor area
Use glass partitions to create a spacious feel
Embracing Open Staircases
Traditional closed staircases often block light and make spaces feel cramped. Open staircases with modern railings or floating steps can transform both aesthetics and flow.
Advantages of Open Staircases
Add a modern architectural feature
Allow light to pass through levels
Create a visual centerpiece in open layouts
Final Thoughts
Transforming an existing home layout doesn’t always require drastic measures—sometimes small, thoughtful changes make the biggest difference. Whether you’re opening up spaces, adding multifunctional rooms, or expanding with additions, every choice should reflect your lifestyle needs and design preferences.
By considering open concepts, natural light, defined zones, and smart storage, you can create a home that feels larger, brighter, and more inviting. With the right ideas, your existing home can evolve into a personalized haven that supports your everyday living.


